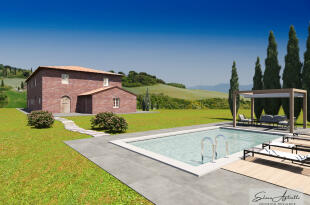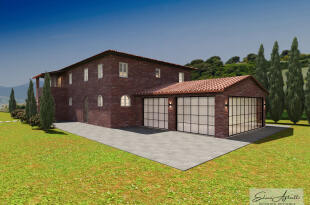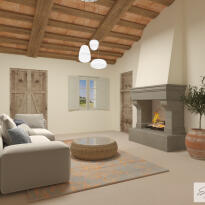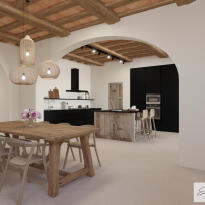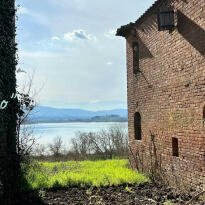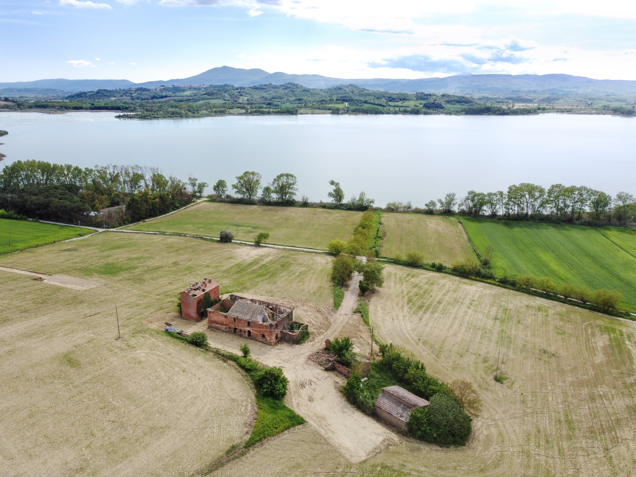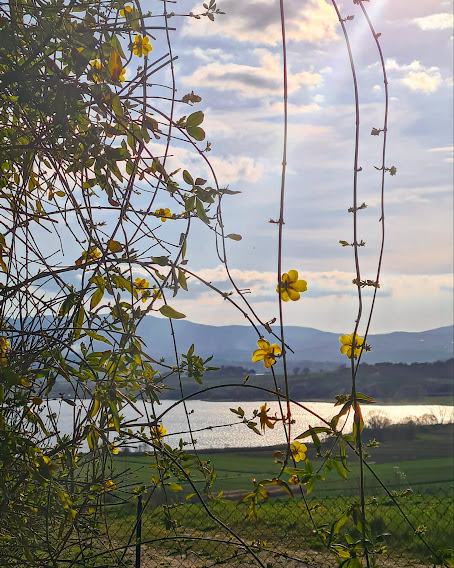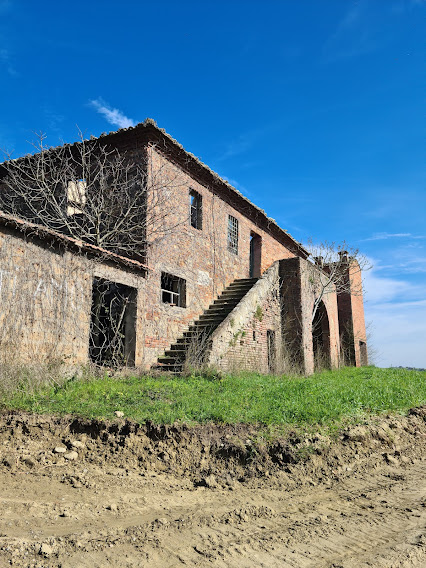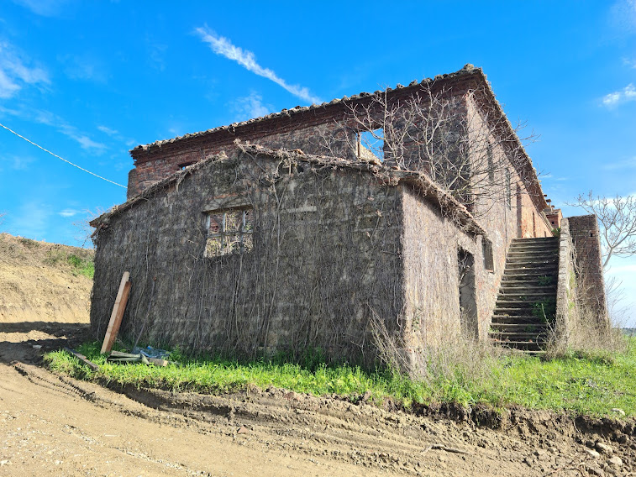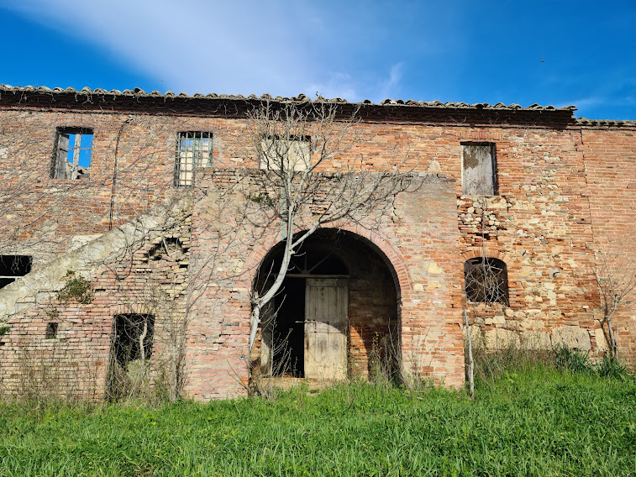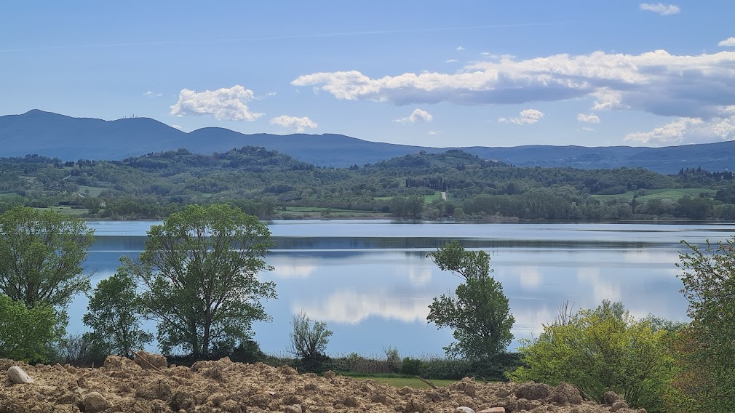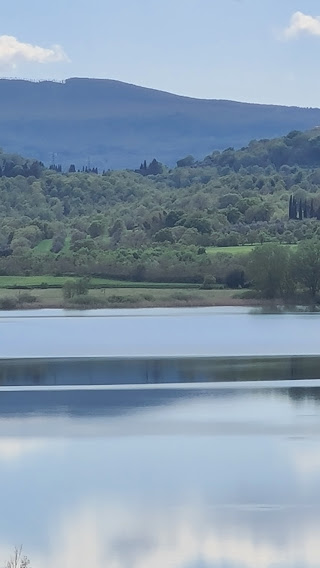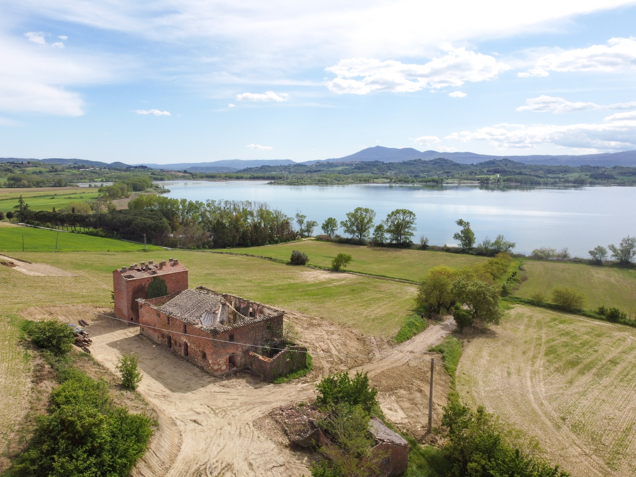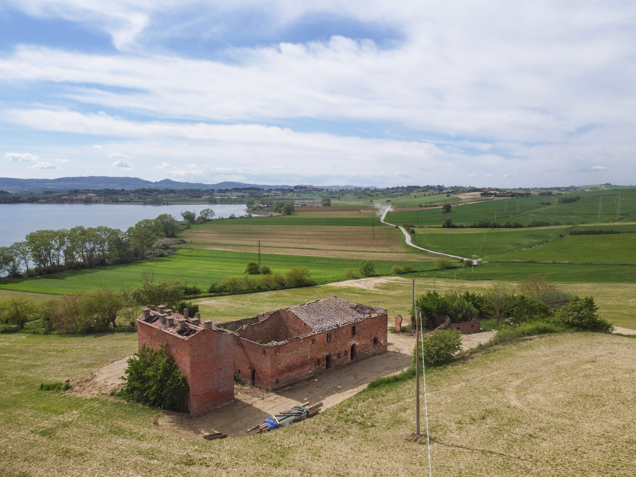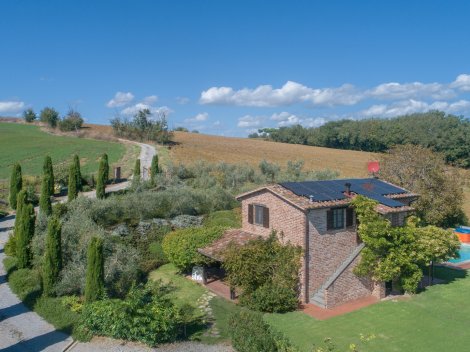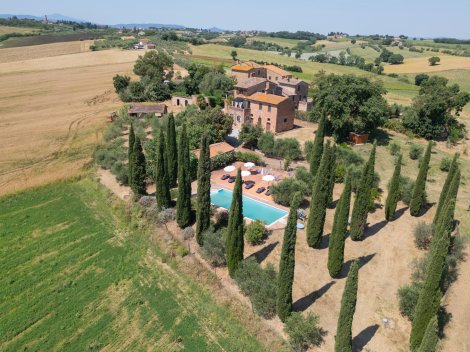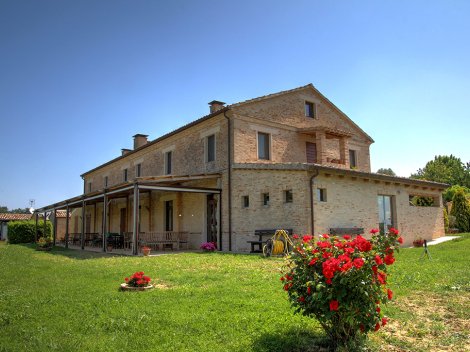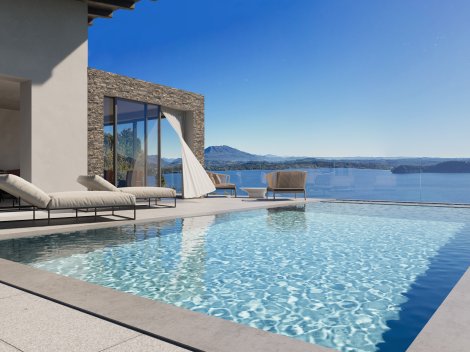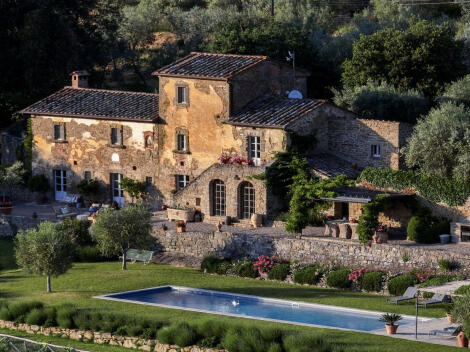Castiglione del Lago
Umbria
The project consists of a country house in an authentic style, modernly renovated and with a swimming pool and garden of approximately 7,000 m2
Below is a description of how the country house will be delivered
A) – DWELLING
The villa has two floors, with a total area of approximately 510 m² (of which approximately 450 m² on the ground floor and the first floor and 60 m² of conservatory on the ground floor) and consists on the ground floor of a large living-dining room (with main entrance via a large door located under the loggia) connected by large plastered arches and equipped with an antique fireplace in pietra serena style; a large kitchen with utility room and from the kitchen there is also access to the solar conservatory, which will be equipped with large iron and glass windows with a roof structure supported by reclaimed wood trusses. The living room also gives access to a large study and TV room, a double bedroom for guests with en suite bathroom and a service area consisting of a bathroom for the living room, a large laundry and ironing room and a cloakroom, as well as a large technical room with independent access, also from outside.
On the first floor, accessible by an internal and an external staircase, we find four large bedrooms, all with their own bathroom, as well as a gym equipped with a Finnish sauna and a large living room with direct access also from the outside through the typical loggia and equipped with a traditional style fireplace.
The load-bearing structure of the building is a classic mixed masonry of stone and brick (most of the structure is made of original bricks), the roof is completely restored with beams and girders in original reclaimed wood, terracotta tiles, a slab anchored to an earthquake-resistant curb, adequate insulation, waterproofing and a roof covering made of outdated roof tiles and original roof tiles. The gutters and downspouts (the latter are channelized and led to a rainwater reservoir for rainwater recovery) are made of copper.
The mezzanine floors, which will also be renovated based on the structural design, consist of beams and girders in wood, tiles and a cooperating concrete slab.
Ventilated floors are built on the ground floor as required by current hygiene and health regulations.
The eaves will be made from original reclaimed wood tiles, while the solar conservatory and studio will have eaves made from wooden beams and roof tiles.
The sidewalk will be paved with local natural stone; At the foot of the exterior walls (on the sidewalk), ground lighting points are provided that selectively illuminate certain parts of the masonry from below to highlight these architectural elements.
The exterior walls of the house are clad in original reclaimed stone and bricks, plastered with terra-ochre mortar.
The windows and patio doors are made of Swedish pine, with horizontal transoms, 68 x 56 mm support posts, 86 mm sill, double glazing, 6-7/15 gas/ 6-7 low emissivity glass, gaskets, OTLAV adjustable anuba, bronze handles. The exterior frames are made of wood painted in the color “sage” or other comparable light pastel shades. The window and door frames are certified and fitted with low-emission double glazing of excellent quality. All windows and patio doors in the bedrooms and bathrooms only will be fitted with internal shutters in the same color as the frames, and all external frames will be finished with horizontal cross beams; there will be no external grilles or shutters, so as not to alter the original features (with the exception of the original grilles, which will remain as a historical relic).
The inner and outer thresholds are made of light antique travertine, 4 cm thick, with a half curve on the outside.
The entire living area on the ground floor will be paved with resin or, alternatively, with slabs of light-colored travertine measuring approximately 50 x 50 cm; the large and small arches are plastered and painted like the walls. In the living room a large fireplace is built with external cladding in pietra serena frame, in classic style.
The internal staircase will be built with a brick structure and clad in oak, matching the floor on the first floor, with graphite-colored wrought iron railings.
The interior doors will all be original, reclaimed doors, both on the ground and first floors.
All bathrooms will have walls finished with washable paint, with the option of exposed walls (peripherally) if this is suitable. Some bathrooms have a step on the threshold for regular water drainage.
The sanitary facilities are as indicated in the project plan. There are no plans to supply bathroom furniture or shower walls. These will ultimately be purchased directly by the future owners and installed at the expense of the selling company.
The intention is that the floors on the first floor will be made of high-quality engineered oak strips at a purchase price of € 55.00/m².
The buyers have the option to choose this material if it has not yet been laid.
The sanitary ware can be chosen from three types specified by the seller; Other models can also be chosen with possible economic adjustments.
The interior painting shall be of fine tempera, in a light shade of the purchaser's choice and of a uniform type.
The internal electrical system must comply with the law, lighting elements falling into the ceilings must consist of exposed braided pipe and porcelain insulators. The supply and installation of lighting fixtures is not included.
The switches and sockets will be of good quality, from the BiTicino brand.
The finishing plates are polychrome colored, at the buyer's choice.
In the middle of the kitchen, the electrical and gas installations are being prepared for the future installation of a cooking island.
The heating system will be of the radiant floor type, with two thermostats (one per floor), powered by a heat pump of sufficient power and excellent quality.
On the first floor, each room and the associated bathroom have their own room thermostat with which the desired temperature can be set.
The house will be equipped with two solar panels on the roof for the production of hot water and a photovoltaic system with a nominal power of 3 KW.
The ceilings of the entire house are sandblasted and then treated with a transparent protective matt impregnating agent.
B)- EXTERIOR DESIGN
The house will be fenced on the upstream side and on the two sides on the property boundary, while on the downstream side there will be no fence (due to the area limitations in the agricultural area) with chestnut wood posts and loose plasticized mesh of 120 cm high.
The entrance is characterized by two exposed brick columns supporting a bronze-painted iron gate.
Along the private road on the left there are plans to install antique street lamps approximately 100cm high up to the entrance gate. From the gate there is access to the inside of the property via a fine gravel driveway.
The private parking, for four parking spaces, is planned in the north-eastern part of the property, it will be paved with gravel and equipped with a pergola above for the support of climbing plants (as indicated in the general plan of the external arrangements in the appendix) .
The swimming pool is built with a reinforced concrete structure of ml 15.00 x 5.00, with a constant water height of ml 1.35; it will be of the infinity type and lined with PVC on the inside. An underground technical room in reinforced concrete will also be built, which will contain the technical part of the swimming pool and the compensation tank. The room will be equipped with a wormhole to ensure ventilation of the room itself. A solarium will be built around the pool (on three sides), which will be paved with stones.
The garden will be left to vegetation; no planting is planned, in addition to the existing ones.
Also interesting?
Take a look at these alternatives:
In same Region (Umbria)
Villa/Farmhouse
In the hilly countryside on the Umbrian-Tuscan border, this elegant farmhouse with bright rooms totalling 140 m2 on two floors, a unique panoramic view and swimming pool.
Villa/Farmhouse
Apartement/In borgo
B&B/Agriturismo
Restoration Project
A great authentic house semi detached with lots of space (3 apartments) and swimming pool, ideal to start a b&b or otherwise as a large holiday home where you can receive family and friends. In the beautiful surroundings of Lake Trasimeno near the village of Pozzuolo.
Same type of Property
Villa/Farmhouse
Restoration Project
Partially to be renovated house with 4 bedrooms and 2 bathrooms, swimming pool and grounds with 100 olive trees, located in medieval Piticchio
Villa/Farmhouse
B&B/Agriturismo
Country house with guest rooms, mini-apartments, dining room and outbuildings near Ostra. Ideal for a business, such as B&B, yoga retreats, etc.
In the same price range
Villa/Farmhouse
On a prominent hill, just five minutes from the centre of Lesa, stands this exclusive villa under construction, surrounded by greenery and with spectacular, unobstructed views over Lake Maggiore. This breathtaking 180-degree view offers a unique backdrop in every season. Currently in the early stages of construction, the villa is a unique opportunity for those looking for a prestigious, custom-built home. The interior layout can be customised to suit individual needs, while maintaining the project's exterior layout. Particular attention can be paid to the choice of finishes, materials and architectural details, creating an environment that fully reflects the future owner's taste and lifestyle.
Villa/Farmhouse
Near the famous Tuscan village of Cortona (Under the Tuscan sun) is this charming historic villa of 285 m2 , with 4 bedrooms, 5 bathrooms, 1.4 hectares of land and a beautiful 16 x 4 swimming pool. Completely renovated so the enjoyment can start immediately.
