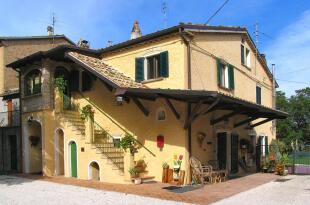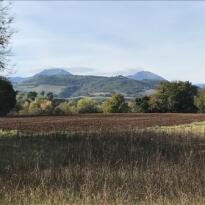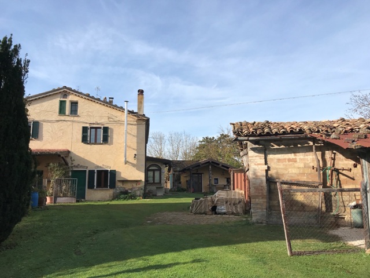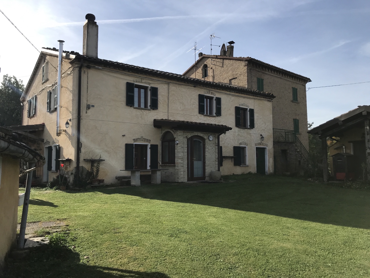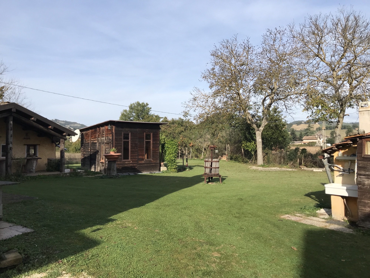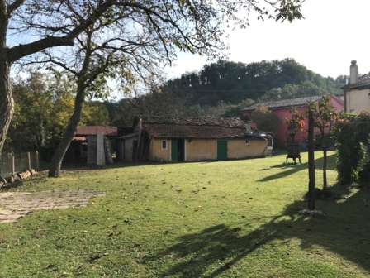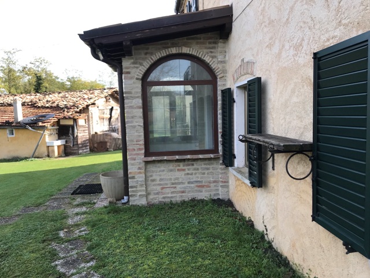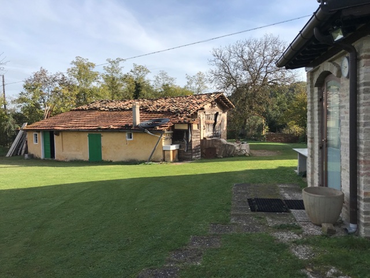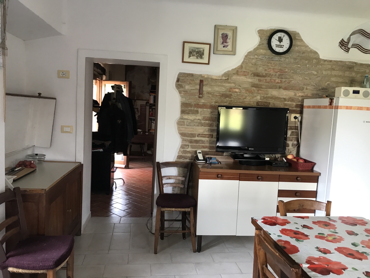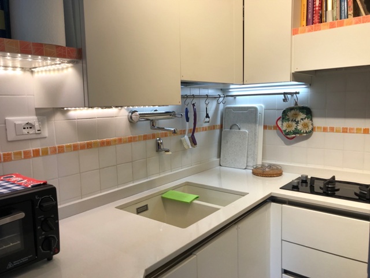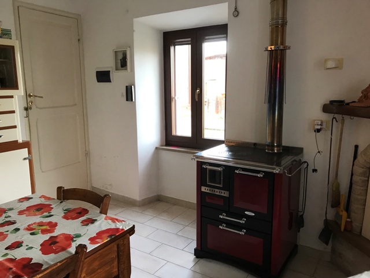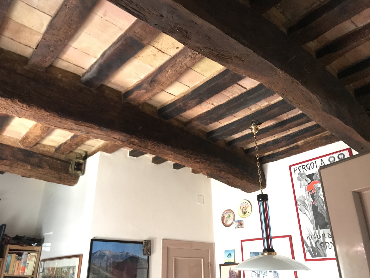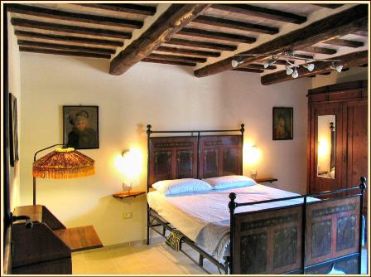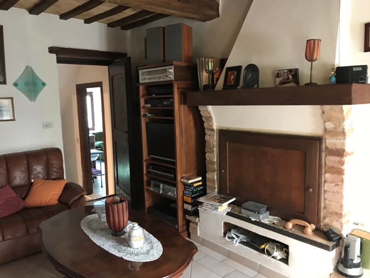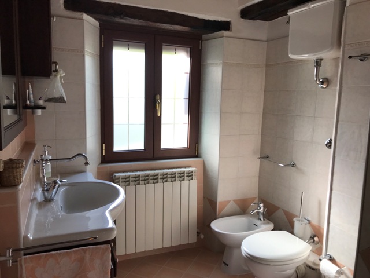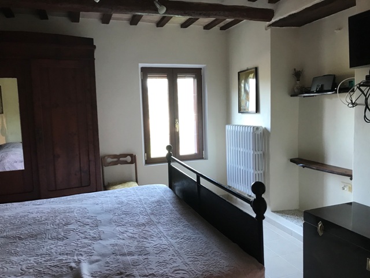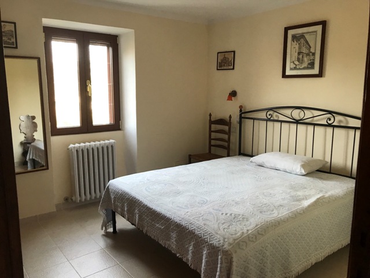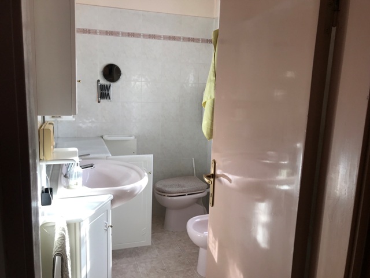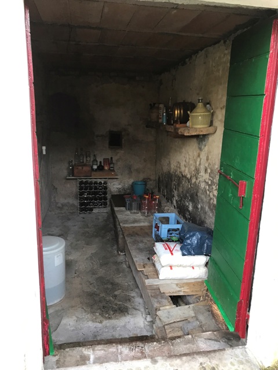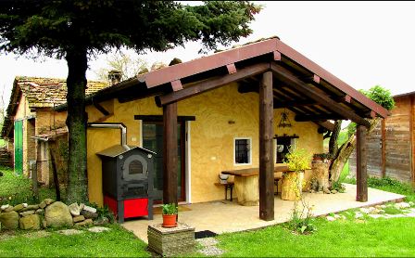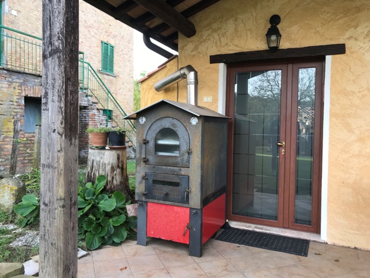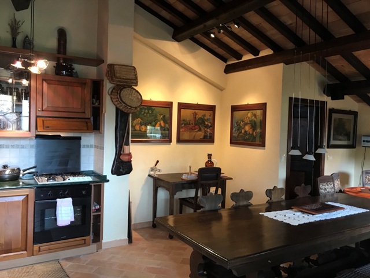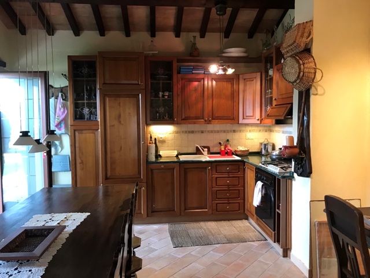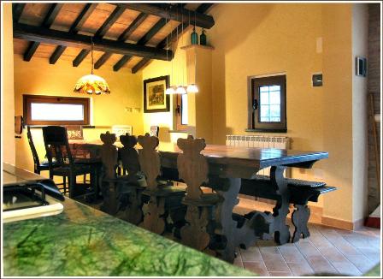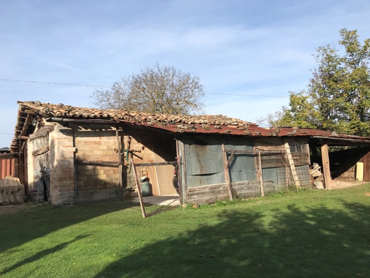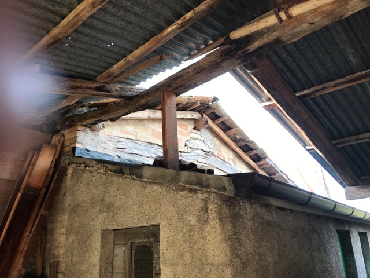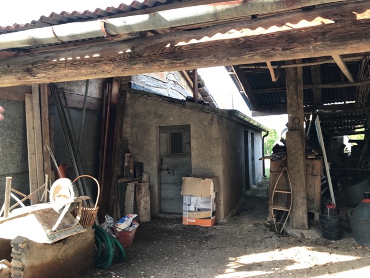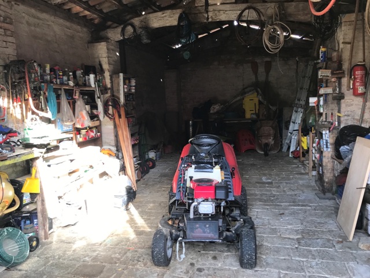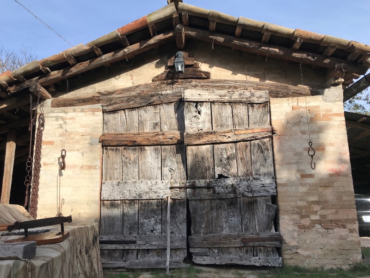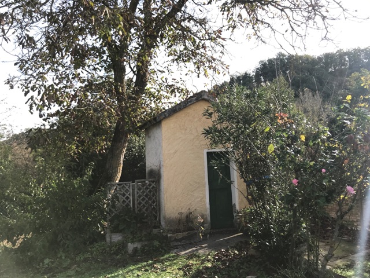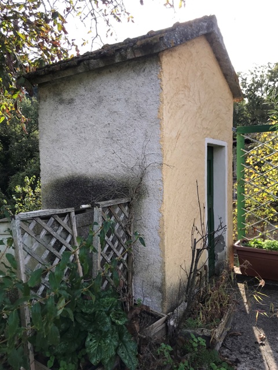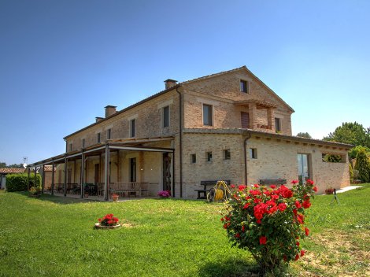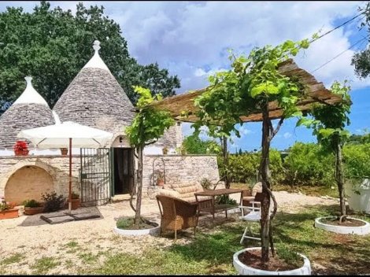Pergola
Le Marche
The history of the current house starts around 1850, when it was still 2 separate houses. In the 2000s, they were officially linked in terms of registration, redesigned according to the owner's needs, and the structural modifications were also officially registered in a project.
Layout: there are 3 different entrances to enter the house. The spacious kitchen is located on the ground floor of the main house, with a modern wood stove with oven, fireplace, underfloor heating, and in the kitchen itself an oven, dishwasher, gas and electric hobs. The kitchen is the traditional living room of the house, adjacent there is a studio with a small bathroom, and patio doors with direct access to the lovely terrace. On the ground floor there is another spacious room, with bathroom with bath and washing machine (5 kg capacity). On the ground floor there is also a separate cantina, a small boiler room with the gas boiler and an independent apartment with equipped kitchen, bathroom and sleeping area that can accommodate 4 people.
On the first floor there are 4 double bedrooms with 2 bathrooms (with a washing machine of 3 kg capacity) and a spacious living room with fireplace.
In the attic there is a storage room, where the solar inverter and the satellite TV installation are also installed. A 6 kW solar panel system has been installed on the roof, which supplies the house with electricity and also generates an annual yield of between 3,000 and 3,300 euros.
In a separate building in the garden, there is the tavern with a veranda where the pizza oven is located, a small bathroom, fully equipped kitchen with oven, dishwasher, fridge with separate freezer. Next to it is a separate wooden chalet, originally designed as a motorhome garage, with a covered mechanic's pit, and is accessed by a side door and front gullwing doors. An ideal place to celebrate with a large group when it is raining or cold.
In the garden, which offers a lot of privacy, there are other various outbuildings that need to be partly renovated, such as a large old barn with wood storage, a semi-open garage and 4 smaller storage rooms, ideal as storage space for garden furniture, garden tools, etc.
The house is connected on one side to an empty house, for which no plans have currently been developed. The owner of the property lives elsewhere and only comes by a few times a year for an inspection. Despite the fact that the house is located in the middle of a green oasis of tranquility, all amenities can be reached in less than 5 minutes.
Furthermore, the house is largely equipped with double glazing and outside shutters everywhere. Various modern heating and cooling options are possible, such as having a heat pump installed and an air conditioning inverter split system. The roof is thermally insulated. There is internet and satellite TV.
This great house is sold with all inventory, both of the house and of the outbuildings (including all household appliances, crockery, garden furniture, garden tools, and even a riding lawn mower!)
100 meters from the property there is a path to the river with a small beach and a shaded natural swimming area. There, especially in the summer months, there is a microclimate with a temperature difference of about 5 degrees and a light breeze.
Total area surrounding garden: 1400 m², with the possibility to purchase 2.2 hectares of adjoining land, partly forest and partly arable land, which could possibly be used as a site for campers and tents. This makes the object ideal for people who want to start a tourist activity. Electricity and water (via water company) is present and connected. There is also a well on site.
Distance Pergola: 2 km
Distance Adriatic coast: 35 km
Distance nearest airport (Ancona, Falconara): 68 km
Also interesting?
Take a look at these alternatives:
In same Region (Le Marche)
Villa/Farmhouse
Restoration Project
Partially to be renovated house with 4 bedrooms and 2 bathrooms, swimming pool and grounds with 100 olive trees, located in medieval Piticchio
Villa/Farmhouse
B&B/Agriturismo
Country house with guest rooms, mini-apartments, dining room and outbuildings near Ostra. Ideal for a business, such as B&B, yoga retreats, etc.
Same type of Property
Villa/Farmhouse
Restoration Project
Partially to be renovated house with 4 bedrooms and 2 bathrooms, swimming pool and grounds with 100 olive trees, located in medieval Piticchio
Villa/Farmhouse
B&B/Agriturismo
Country house with guest rooms, mini-apartments, dining room and outbuildings near Ostra. Ideal for a business, such as B&B, yoga retreats, etc.
In the same price range
Villa/Farmhouse
Restoration Project
Partially to be renovated house with 4 bedrooms and 2 bathrooms, swimming pool and grounds with 100 olive trees, located in medieval Piticchio
Villa/Farmhouse
Ancient, fully renovated trullo in one of the most popular areas of the municipality of Ceglie Messapica. The trullo can be expanded by approximately 40 m², subject to the necessary permit applications from the municipality, and there is the possibility of building an above-ground swimming pool. Beautiful panoramic location in the Itria Valley.
