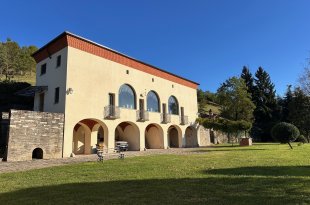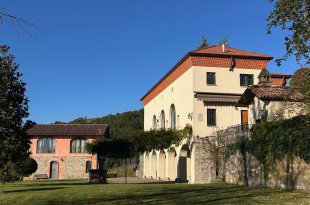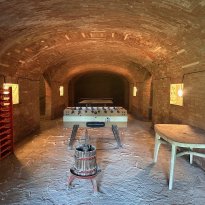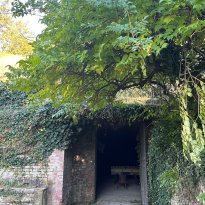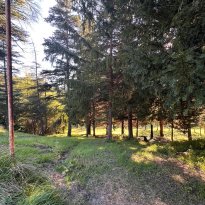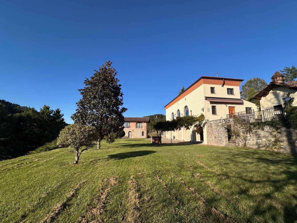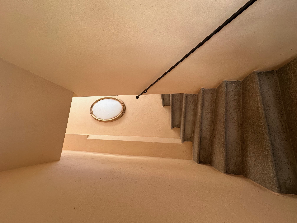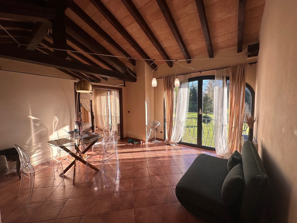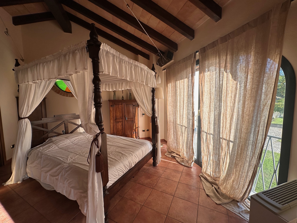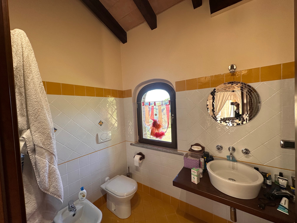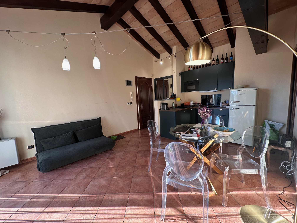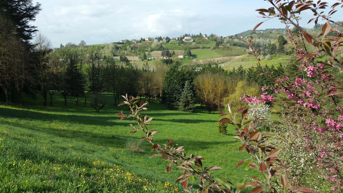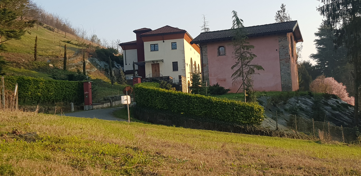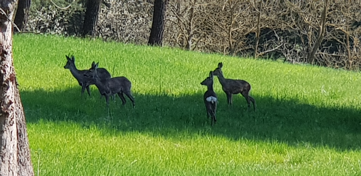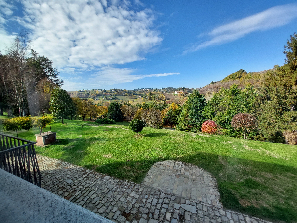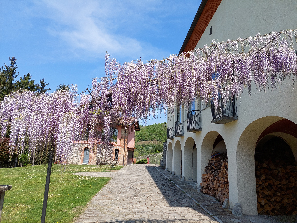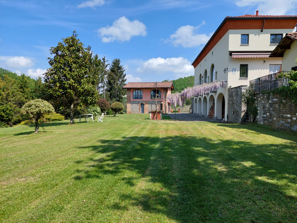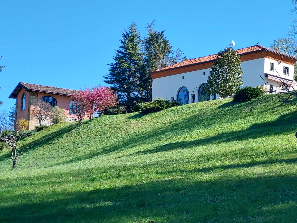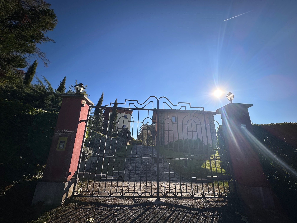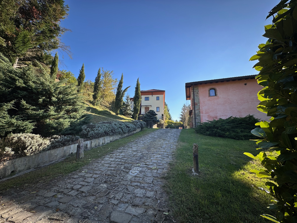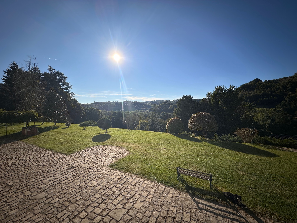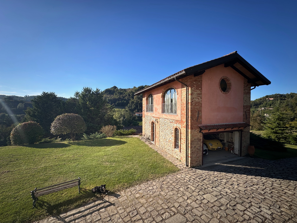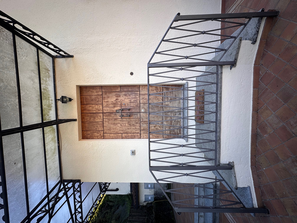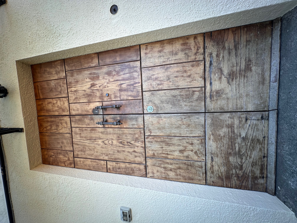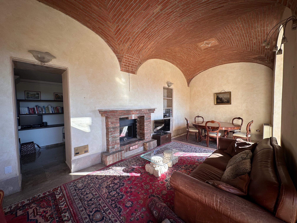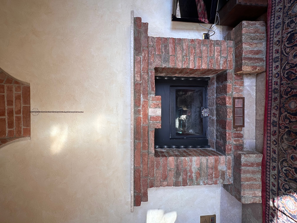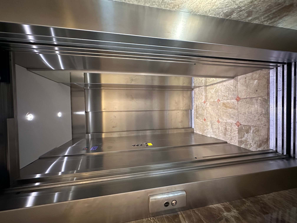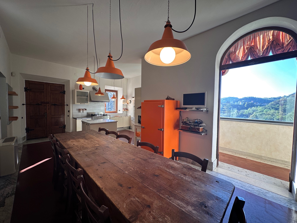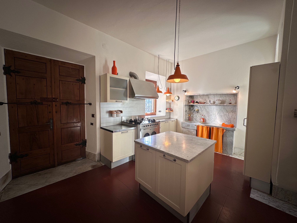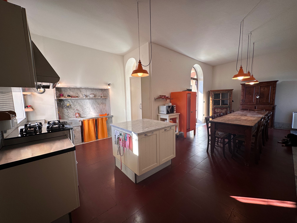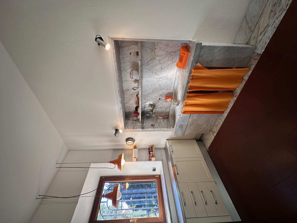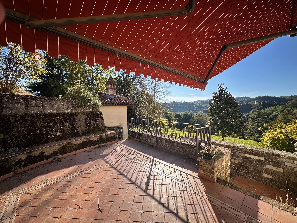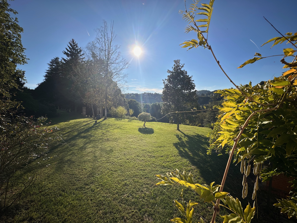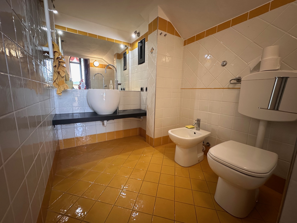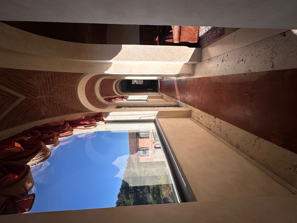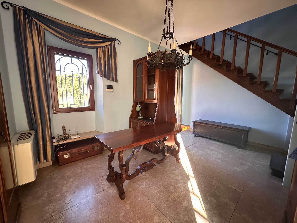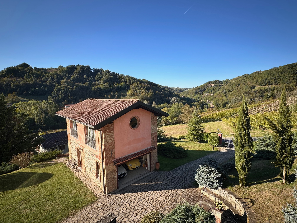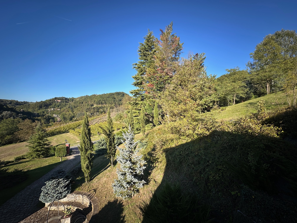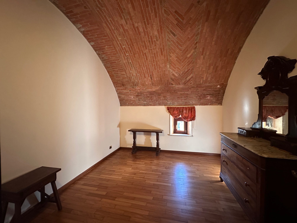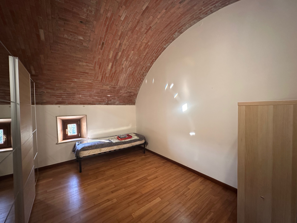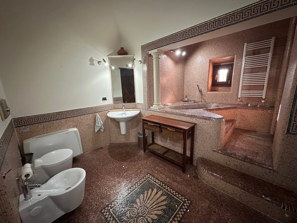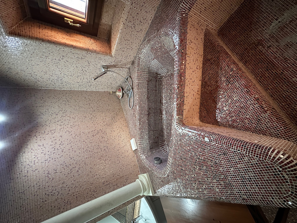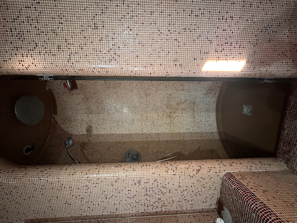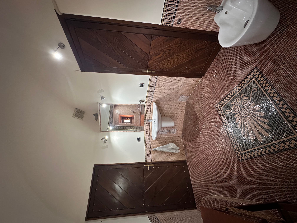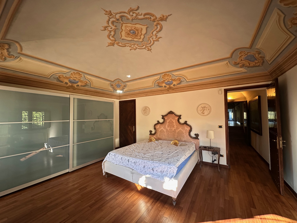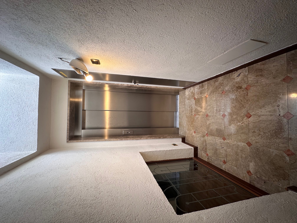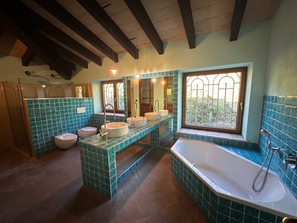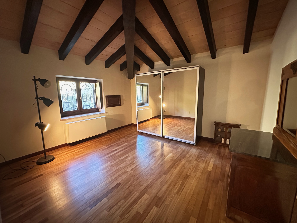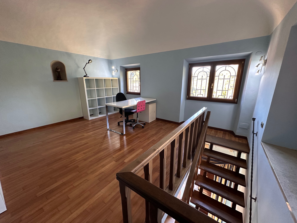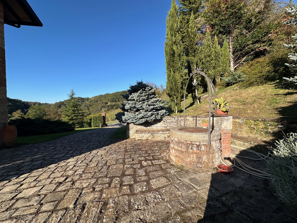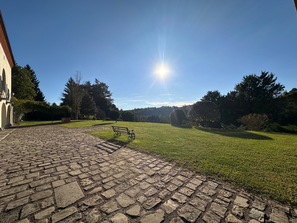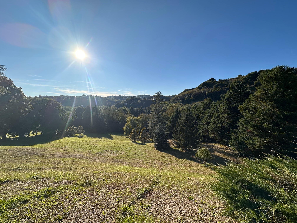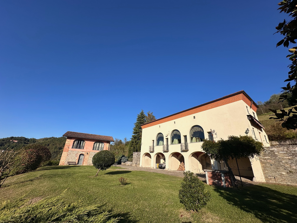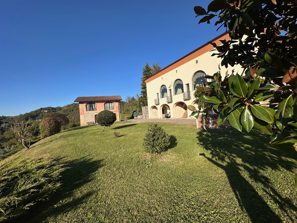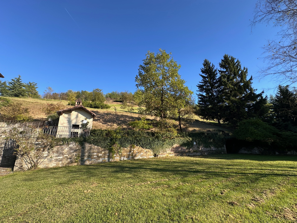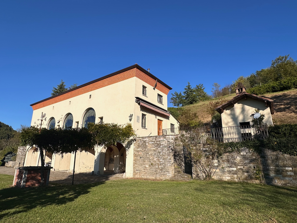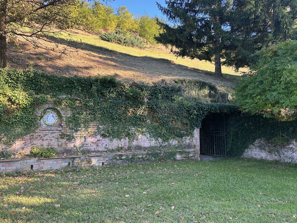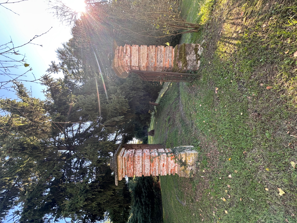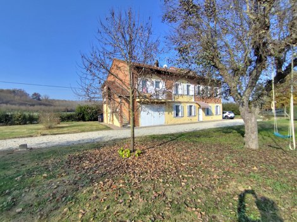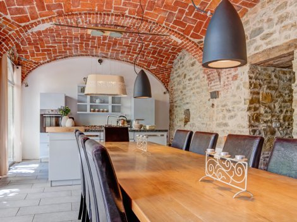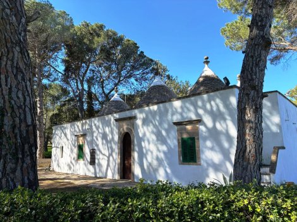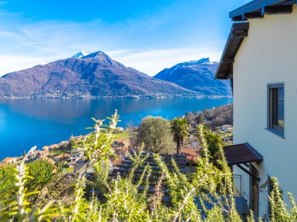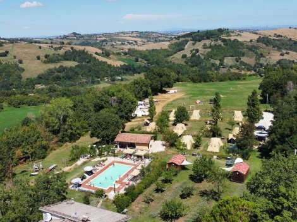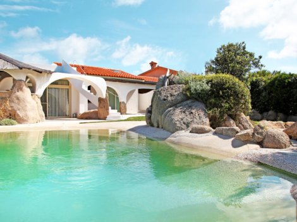Acqui Terme
Piemonte
This beautiful estate, consisting of a main house, an annexe and a 5-hectare park, is called "Tenuta Paganona" and is located in the countryside, just 1.5 km from the town of Acqui Terme.
The estate, surrounded by a fully fenced 5-hectare park, has a long history and has been on the cadastral maps since the early 19th century. In the early 20th century, it became an integral part of a complex of houses belonging to the Counts Ottolenghi, who in turn owned the large and historic Villa Ottolenghi complex. After 1923, the same professionals and, above all, the same architect, the famous Marcello Piacentini (urban planner and designer of buildings and squares in Italy and in the capital itself), who worked on the restoration of Villa Ottolenghi, began renovating Cascina Paganona, transforming it into an elegant country house which fitted perfectly into the local landscape, thanks to the use of local, hand-hewn and worked stone for the walls, Luserna stone for the stairs, brick vaults in the salon with marble inlays and marble initials in the vaults of the loggia, chestnut doors with wrought-iron hinges and many other details.
After World War II and until almost the 1990s, the estate was empty, but in late 1990 it was completely renovated by the current owner, who transformed it into a prestigious residence, equipped with the latest technology and every comfort.
The main villa has two floors on top of the ground floor with beautiful porches. From the spacious entrance hall, an enclosed loggia with glass windows leads to the lounge, characterised by vaulted ceilings and a beautiful fireplace, a large kitchen with access to the panoramic terrace, a bathroom and a laundry room. On the upper floor, the sleeping area consists of a study, a master bedroom with frescoed ceiling, 3 bedrooms and two very large bathrooms. The three floors of the villa are connected not only by an internal staircase, but also by a modern lift.
The annex is furnished in the barn. On the ground floor there is a large garage and on the upper floor a flat consisting of a living room with kitchenette, a bedroom and a bathroom.
The 5-hectare park is fully fenced and planted with a beautiful pine forest and other ornamental plants. In the park there is a beautiful cellar carved in tuff, a wood-burning oven, two wells and a romantic walkway under the 15 concrete arches aligned in a north-south direction, with a large round table at the end surrounded by a likewise round bench of hand-hewn stone. A large garage has also been built on the site.
Also interesting?
Take a look at these alternatives:
In same Region (Piemonte)
Villa/Farmhouse
B&B/Agriturismo
In a quiet and green setting in the municipality of Masio lies this large, renovated Piedmontese farmhouse, surrounded by a hectare of fully fenced land. From the first moment, the building exudes the authentic charm of Monferrato rural homes, with exposed bricks, white shutters and the typical brightness of houses facing the sun.
Villa/Farmhouse
Among the rolling hills of the Langhe, where vineyards and hazelnut groves alternate and the air smells of tradition, lies Cascina Crema: an ancient village revived. Here, every stone and corner tells a story, and time seems to pass more slowly, creating authentic and deep emotions.
Same type of Property
Villa/Farmhouse
Restoration Project
In the heart of the famous Valle d'Itria lies this authentic farmhouse with trullo. The property is in excellent structural condition, although some renovation work is required. The house consists of 5 bedrooms, 3 bathrooms, a living room and a kitchen. Ideally located, within a short distance of charming towns such as Ostuni, Ceglie Messapica, Locorotondo and Martina Franca, and conveniently positioned with respect to the airports of Bari and Brindisi. Do not hesitate to contact us for further information or to arrange a viewing.
Villa/Farmhouse
Pianello del Lario - This beautiful detached house in Pianello del Lario, situated on the sunny western shore of Lake Como, is spread over three spacious floors, with magical panoramic views over Lake Como. It has two complete and independently useable spacious flats and a basement. There is plenty of space around the house, a garden and additional pieces of land of 550m2.
In the same price range
Villa/Farmhouse
B&B/Agriturismo
For Sale: Beautifully Renovated and Highly Successful Agricamping / Agriturismo in Southern Le Marche This fully operational hospitality business includes a main house, several apartments, extensive camping and glamping facilities, a large swimming pool, and 5.5 hectares of land. The current annual turnover is approximately €144,000.
Villa/Farmhouse
Villa Dolce Vita, set in the Mediterranean nature of Baia Santa Reparata, offers luxury, privacy, and comfort. Only 1 km from the beach and 2.5 km from Santa Teresa, features include an 800 m² garden, artistic pool, Jacuzzi, sea-view solarium, verandas and porches with barbecue, two outdoor showers, three bedrooms with ensuite, modern kitchen, bright living room, and air conditioning. Radiator heating, pellet stove, fireplace, and alarm system complete the property. Perfect for private vacations or seasonal rentals and an excellent investment in one of northern Sardinia’s most beautiful areas. Watch video.

