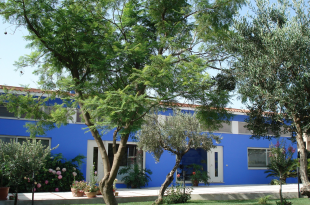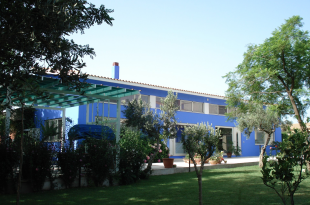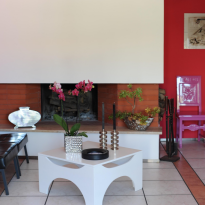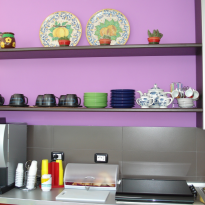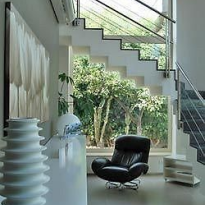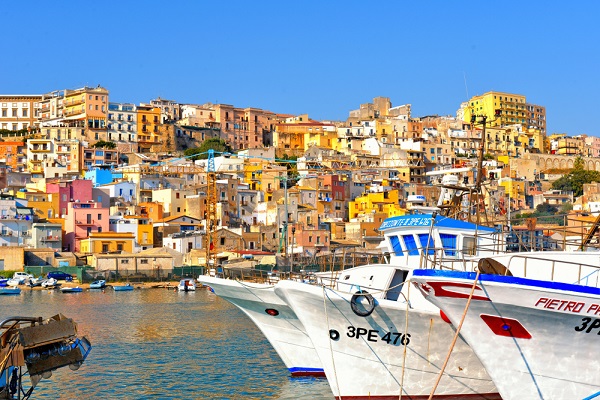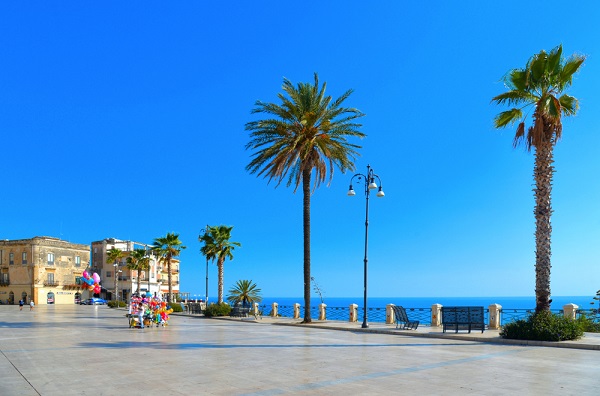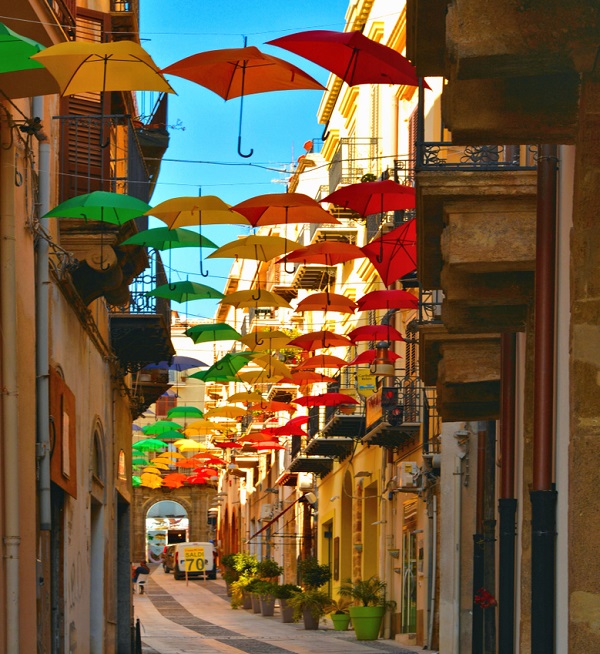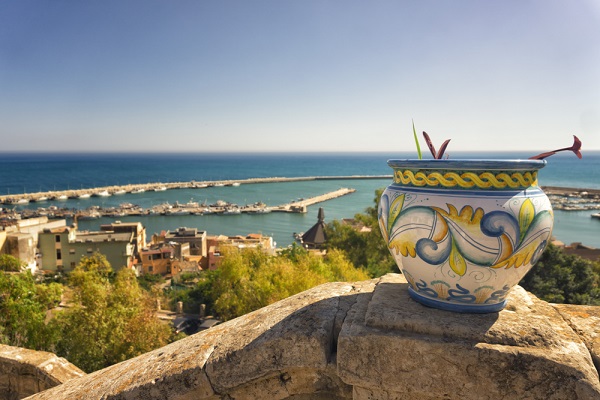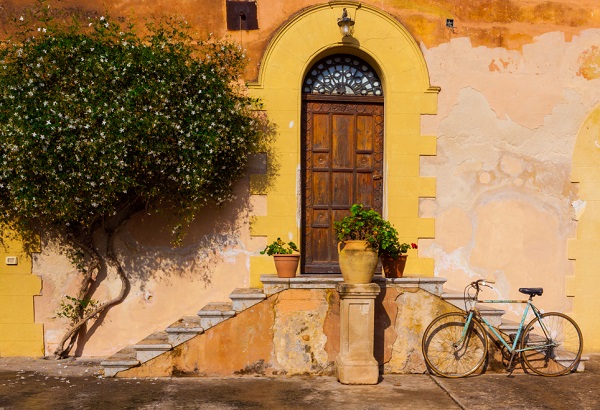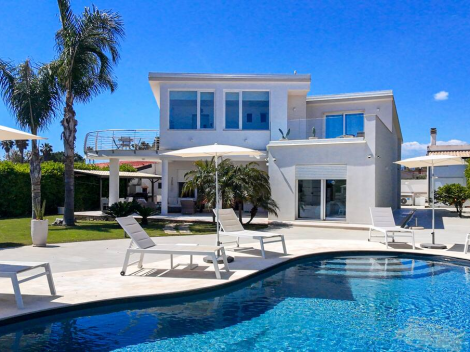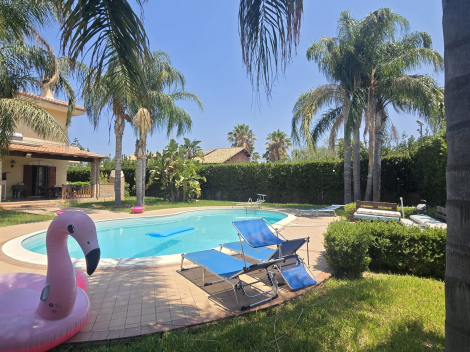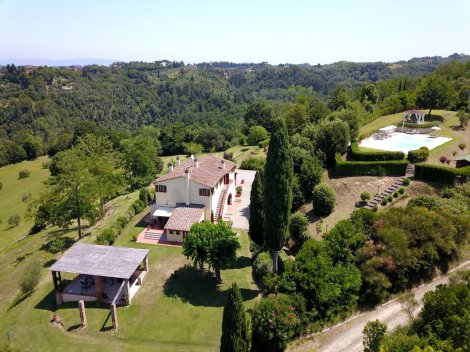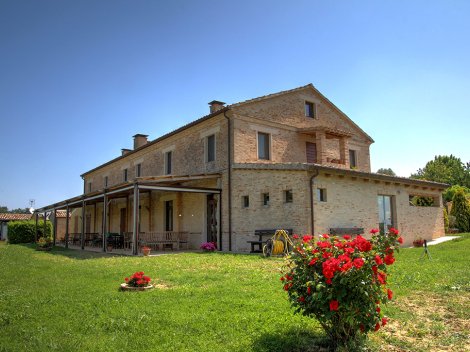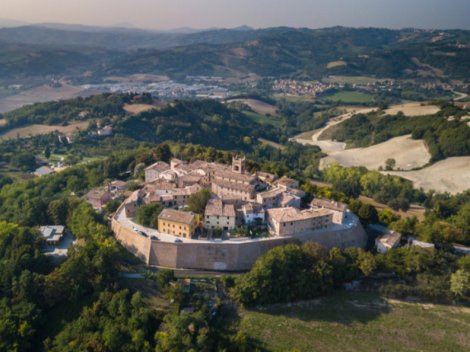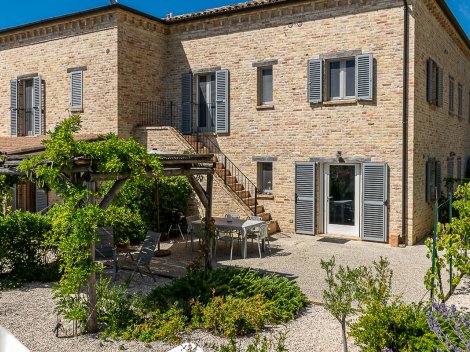Sciacca
Sicilia
The property, once used as a Bed & Breakfast, is located in a prestigious residential area of Sciacca, characterized by villas with gardens, some of them have pools. The location is strategic: the property is only 2 km from the historic center of the town, 1 km from the equipped beach of Sovareto, 13 km from the Verdura Golf & Spa Resort (part of the Rocco Forte hotels group), and about 6 km from Monte Kronio, famous for its ancient natural sweating caves.
The unit consists of two floors and basement, with an area of approximately 450 square meters, evenly distributed over 3 levels.
On the ground floor, two separate entrances with large windows allow interaction with the garden, leading into the central hall of the building, where the fireplace and open staircase are located.
Adjacent to the hall, there is a kitchen, a dining room (utilized as a breakfast room), and a fully equipped bathroom for the B&B guests. Next to the B&B's own entrance, there is the reception, an administrative office, the archive and a private bathroom.
The first floor is designated for bedrooms, each of varying size and type: one single, one triple, and two quadruples, all with en-suite bathrooms, spread over an area of about 130 square meters.
The basement is a very convenient and versatile space. Currently, it consists of two parts: one side serves as storage, and the other one was used as an architectural studio.
In front of the building, there is a paved terrace with pebbles, extending approximately 220 square meters.
The presence of two distinct entrances on the ground floor allows the property to potentially be divided into two duplex family units (ground floor and first floor, and semi-basement floor) thanks to the central location of the existing staircase, which is the heart of the concept.
The external pergola can provide a space for an outdoor kitchen, a patio with a lounge area to be used during the summer season.
The villa overlooks a garden, which until about 4 years ago featured a lush English lawn that extended over the entire surface. Now the green area is characterized by ancient olive trees on whose trunks white Dutch roses still climb. The yard, approximately 375 square meters, would allow the creation of a pool among the old olive trees which characterize all its surroundings.
The building was built around 1998. Since then, it was used as an architectural studio until 2007. The following year, it was completely renovated and transformed into the “Jacaranda Bed and Breakfast”, with its current configuration. The accommodation, one of the most beautiful in Sicily, operated at full capacity until 2016. Due to different circumstances it was necessary to remove the English lawn, but the olive trees, Dutch roses and all the flowering plants and trees continue to bring constant beauty to the blue villa throughout the seasons.
The villa, conceived in a contemporary key but with references to the traditional boxy design of homes typical of the Sicilian countryside, can easily lend itself to other uses, besides tourism or residential purposes. It could also be converted into a private clinic, a medical center, a senior center, or associated studios.
Also interesting?
Take a look at these alternatives:
In same Region (Sicilia)
Villa/Farmhouse
Splendid villa with swimming pool in Syracuse
Villa/Farmhouse
Large Villa with pool in Mellili
Same type of Property
Villa/Farmhouse
B&B/Agriturismo
Beautifully renovated Tuscan farmhouse with pool in fantastic panoramic position. 50.000 sqm with olivetrees
Villa/Farmhouse
B&B/Agriturismo
Country house with guest rooms, mini-apartments, dining room and outbuildings near Ostra. Ideal for a business, such as B&B, yoga retreats, etc.
In the same price range
Apartement/In borgo
Village House/Cottage
Renovated corner house in beautiful borgo, consisting of 2 independent flats, garage, roof terrace
Apartement/In borgo
Spacious panoramic apartment set within an elegant villa, featuring bright open-plan living, two bedrooms plus a versatile loft, private garden area with gazebo, and access to a stunning communal infinity pool. The property enjoys breathtaking sea-to-mountain views, air conditioning, central heating, and a peaceful countryside setting within easy reach of beaches and historic towns.
