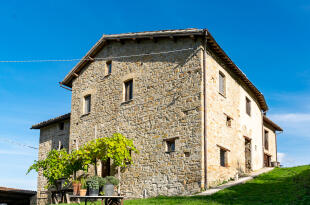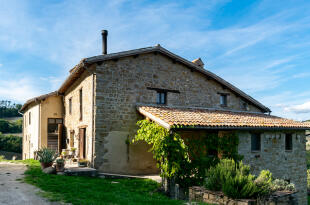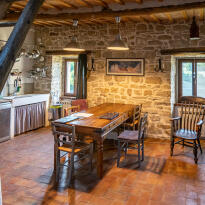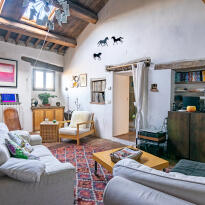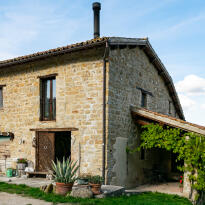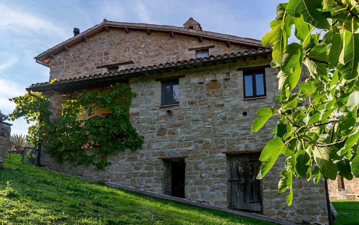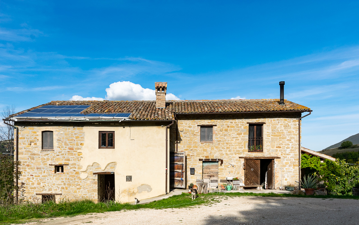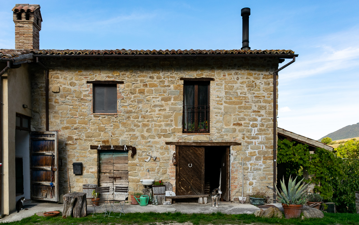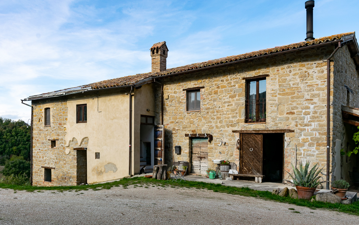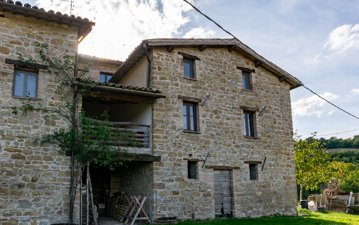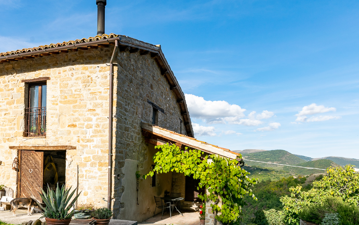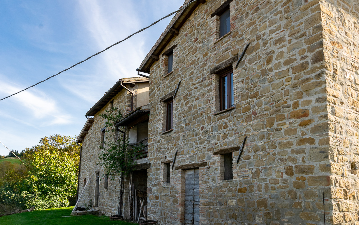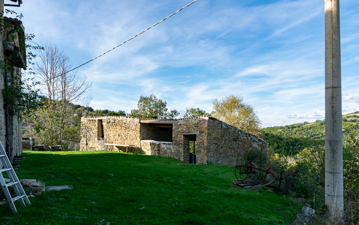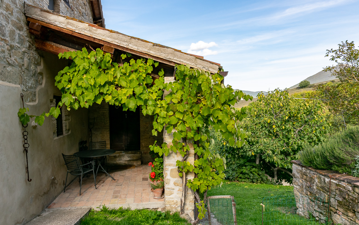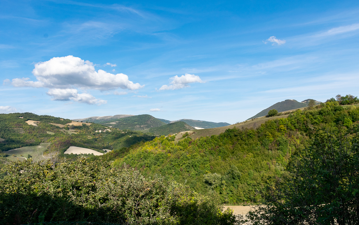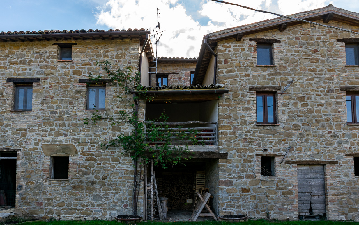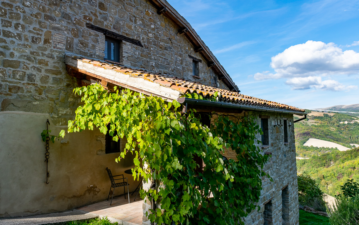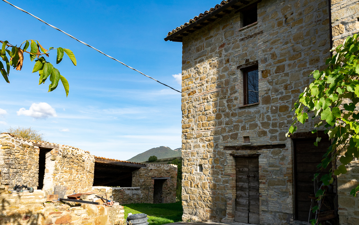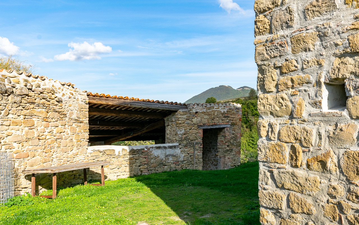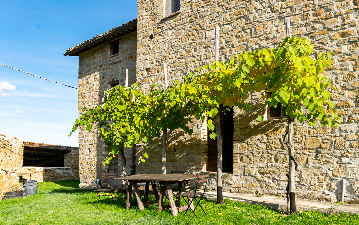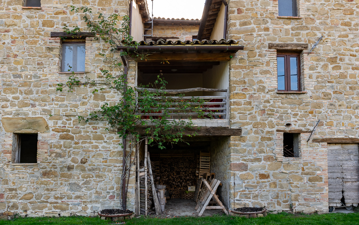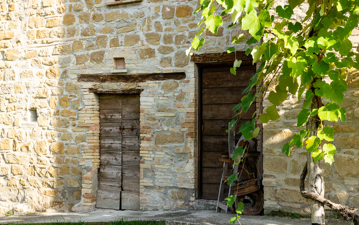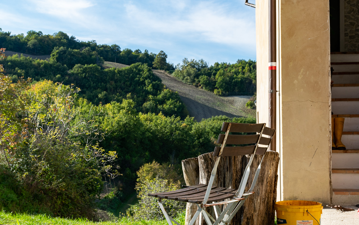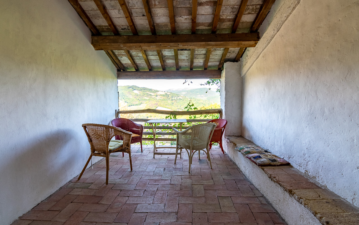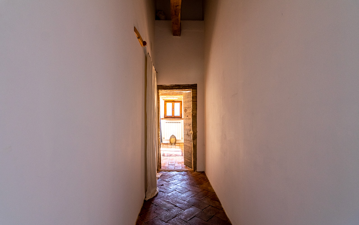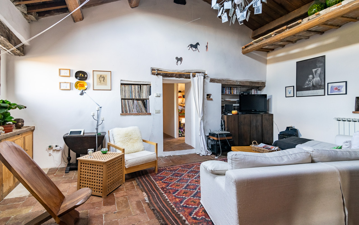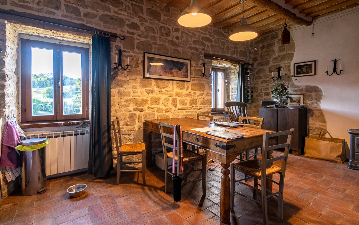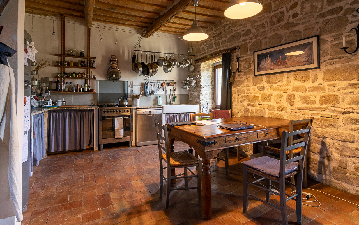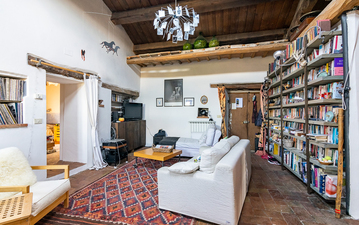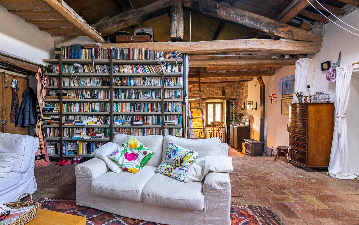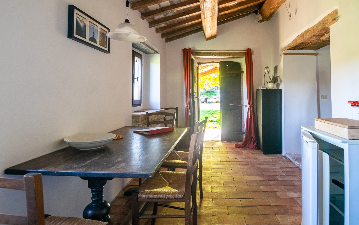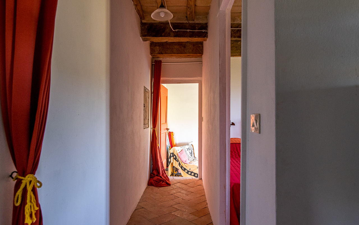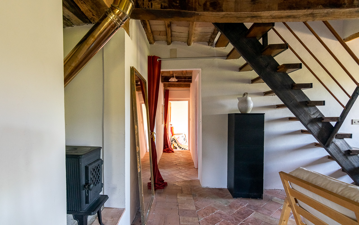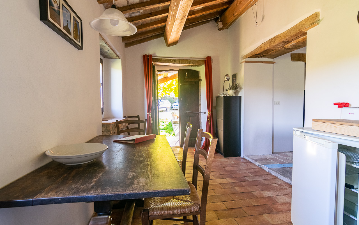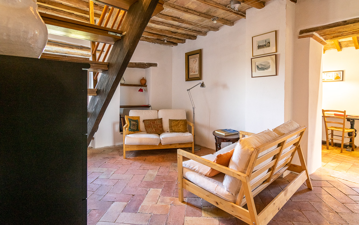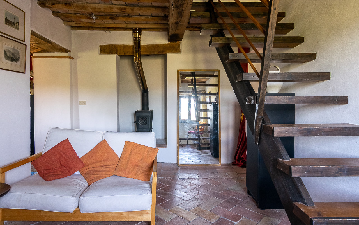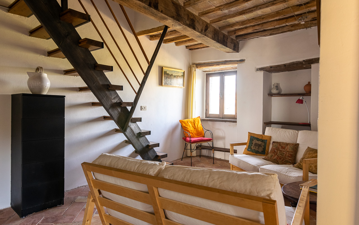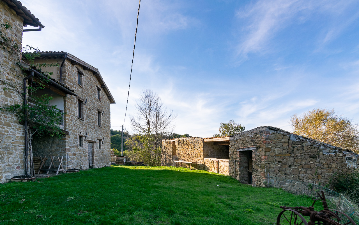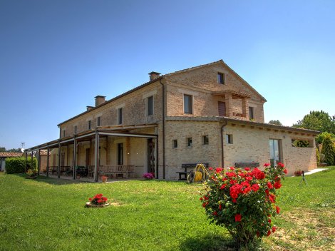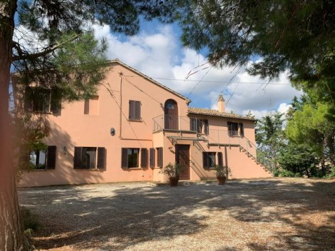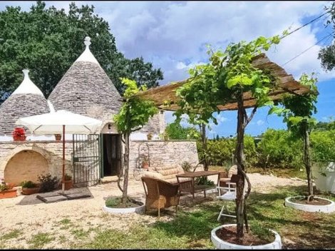Camerino
Le Marche
Nestled in a country landscape of fields and woodland, this is a substantial stone property built in the typical Marchigiana style. Accessed via an unmade road, it is secluded but not isolated, and offers beautiful views across the surrounding countryside.
Totally restored externally and reinforced throughout, the house is divided into two residences, one of which is currently lived in, the other being rented out as a holiday apartment.
A closed-up door between the two sections could easily be opened up, making a single large family home over two levels.
The ground floor, while structurally sound, is unfinished internally and gives ample scope for adding further rooms. The unconverted rooms on the ground floor are currently used as workshop space, utility areas and storerooms. There is great potential here for them to be restored and incorporated into the living space in several ways. A third independent apartment could be easily created, or connections made to either of the existing apartments to extend them.
In addition, there is a large stone barn, also partially restored, with a new roof (not insulated). One half has a new concrete floor and this part has been used as an outdoor games room.
The land comprises flat grassy areas immediately adjacent to the house, a fenced sloping field (previously used for a horse), an area of woodland, and a lower flat area with a large vegetable garden.
Main House
The main house with a floor area of 160m2, is entered via a covered staircase providing a useful entrance hall, and comprises a large living room with skylight windows, a spacious kitchen–dining room with open shelving and travertine worktops, a bathroom with bath and walk-in shower, and five rooms used as bedrooms, studies or living space.
One of these studies is reached by a wooden staircase with a trapdoor and has a separate external entrance to the garden. There is also useful loft space above the kitchen reachable by permanent ladder. Many original, sometimes non-functional, features have been retained, adding a layer of interesting quirkiness. The house is centrally heated with radiators throughout plus a wood-burning stove in the kitchen. Floors are mainly traditional terracotta tiles, in some parts original. The roof is fully insulated wood with traditional terracotta tile covering (coppi).
Holiday Apartment
The holiday apartment with a floor area of 88m2, is successfully rented as holiday accommodation. This is entered from an attractive covered veranda and consists of kitchen, living room, downstairs bedroom (or study), extra ‘loggia’ room, upstairs wood-floored bedroom and bathroom with shower. It has partial central heating and a wood-burning stove.
The Land
A mix of lawn around the house, a fenced field, woodland and a large vegetable garden. In total the land comprises 5000 square metres.
Services
The property is connected to mains water and electricity. There is a 2.8kW array of photovoltaic panels on the roof. Hot water is provided by a heat-pump in summer, and in winter a pellet boiler provides hot water and central heating. There are two functioning wood-burning stoves and another two chimneys unused.
Access & Location
The property has good transport links, being ten minutes from the main SS77 Foligno–Civitanova Marche motorway providing arterial access towards the coast or inland (45 minutes to the coast; 2.5 hours to Rome, 3 hours to Florence). The airports of Ancona and Perugia (served by Ryanair) are both about 75 minutes away. Nearer are the Adriatic coast resorts and the regional hub of Macerata, while the shopping centres of Tolentino and Matelica are about half an hour away. The Sibillini Mountain National Park is just a few minutes away to the south and the marvellous Lake Fiastra is about a 20-minute drive.
Also interesting?
Take a look at these alternatives:
In same Region (Le Marche)
Villa/Farmhouse
Restoration Project
Partially to be renovated house with 4 bedrooms and 2 bathrooms, swimming pool and grounds with 100 olive trees, located in medieval Piticchio
Villa/Farmhouse
B&B/Agriturismo
Country house with guest rooms, mini-apartments, dining room and outbuildings near Ostra. Ideal for a business, such as B&B, yoga retreats, etc.
Same type of Property
Villa/Farmhouse
B&B/Agriturismo
Country house with guest rooms, mini-apartments, dining room and outbuildings near Ostra. Ideal for a business, such as B&B, yoga retreats, etc.
Villa/Farmhouse
B&B/Agriturismo
Country house with 5 bedrooms and 3 bathrooms, swimming pool and annex in Castelleone di Suasa
In the same price range
Villa/Farmhouse
Restoration Project
Partially to be renovated house with 4 bedrooms and 2 bathrooms, swimming pool and grounds with 100 olive trees, located in medieval Piticchio
Villa/Farmhouse
Ancient, fully renovated trullo in one of the most popular areas of the municipality of Ceglie Messapica. The trullo can be expanded by approximately 40 m², subject to the necessary permit applications from the municipality, and there is the possibility of building an above-ground swimming pool. Beautiful panoramic location in the Itria Valley.
